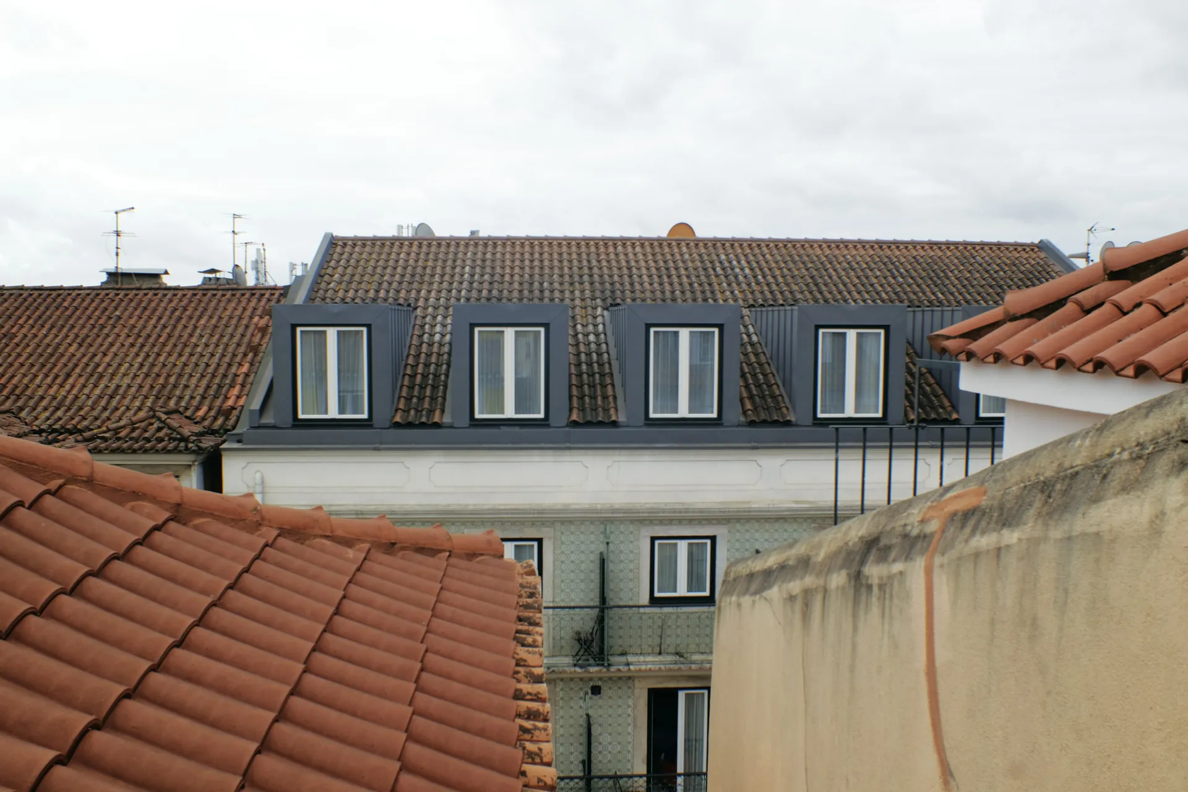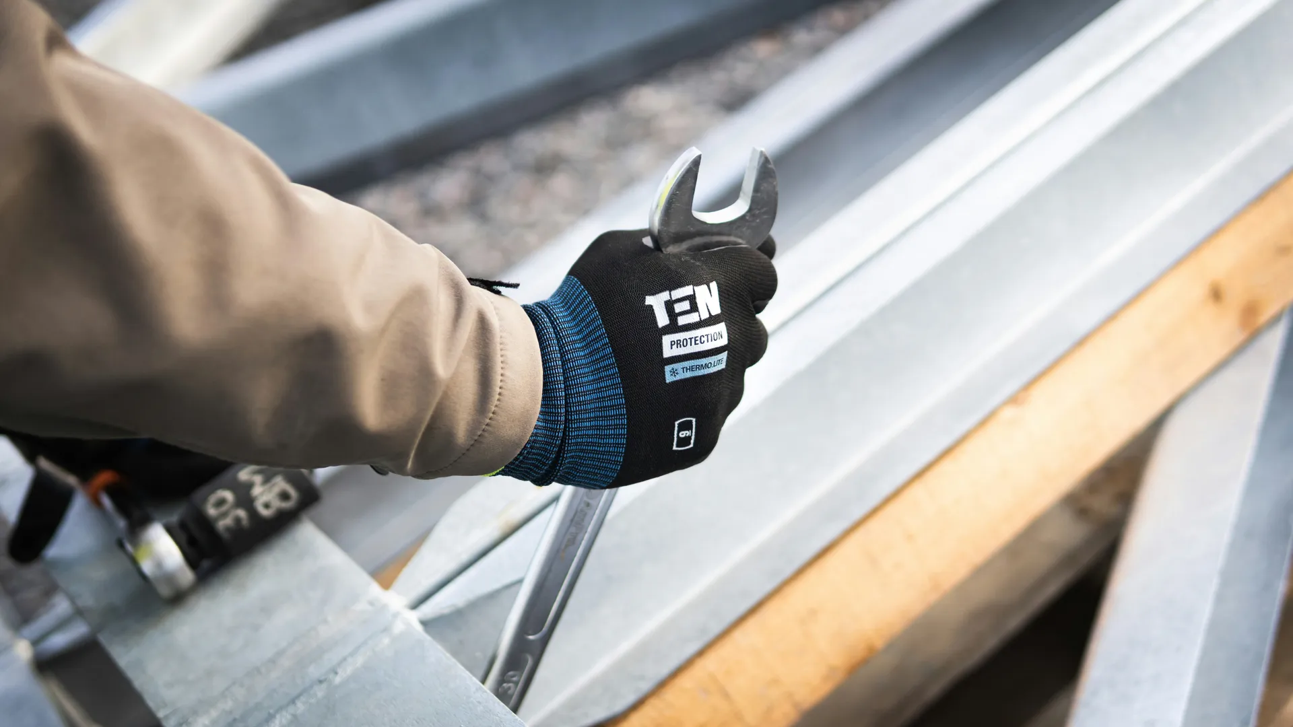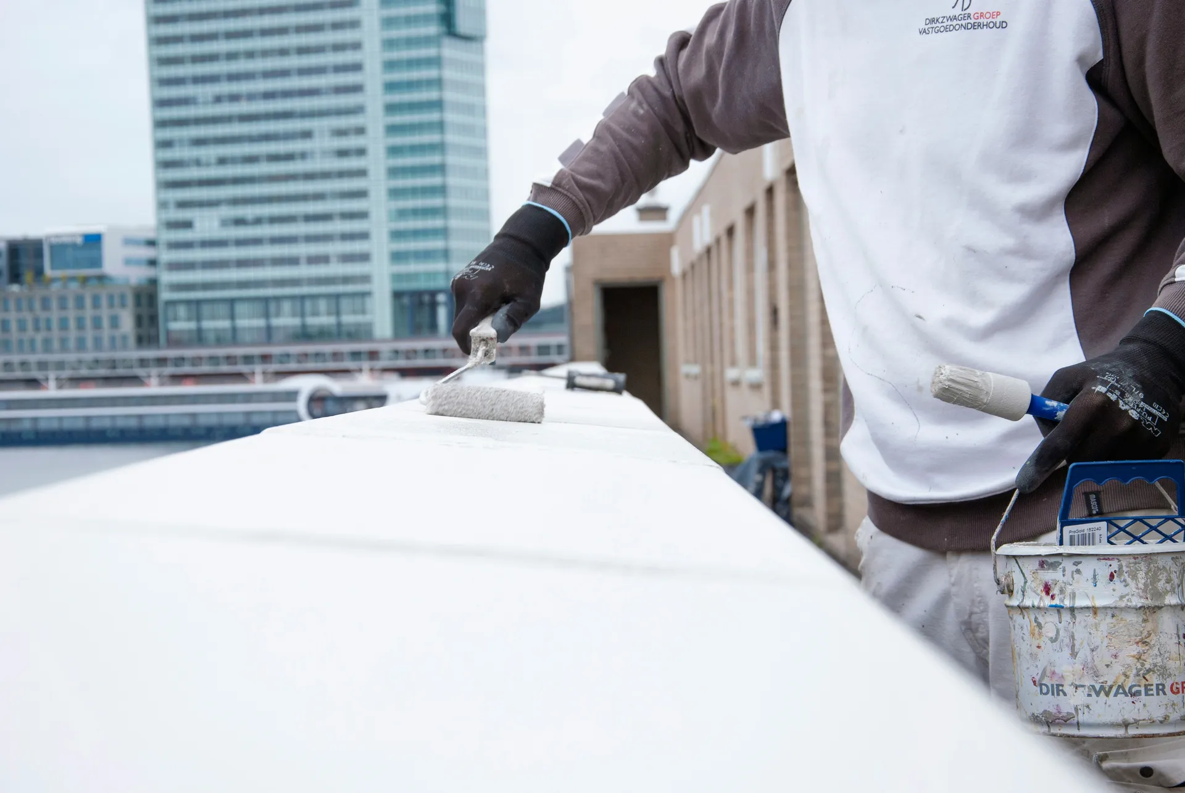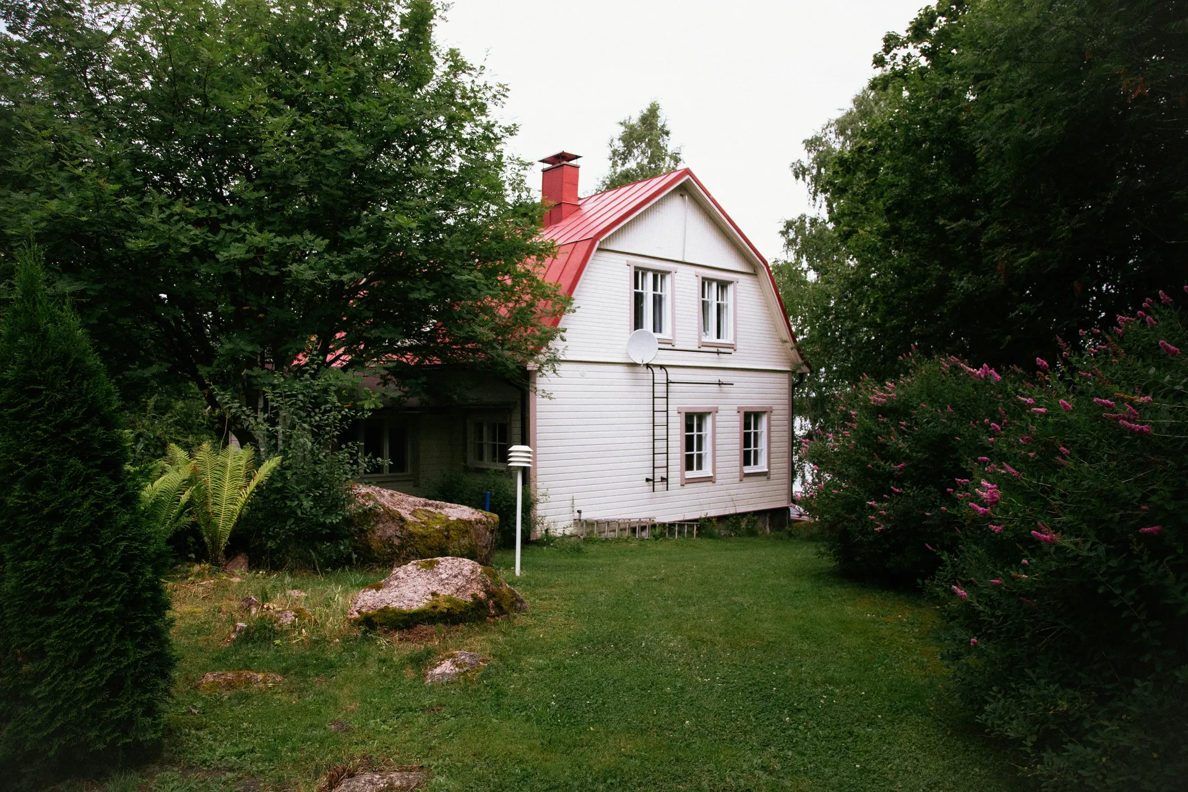
Roof Pitch Chart: How to Calculate and Understand Roof Slope
Understanding your roof’s pitch is crucial for everything from choosing the right shingles to estimating project costs. This guide provides a clear, visual roof pitch chart and explains exactly how to measure and interpret the slope of your own roof. As a building envelope specialist, my goal is to demystify this fundamental aspect of your home’s structure.
Here, you will find a detailed chart, a step-by-step guide to calculating pitch, and an explanation of how slope impacts your roof’s performance, cost, and longevity.
Key Takeaways
- Roof pitch is the measure of a roof’s steepness, expressed as a ratio of vertical “rise” to horizontal “run” (e.g., 6/12).
- The most common pitches for residential homes in the U.S. fall between 4/12 and 9/12.
- Pitch dictates which roofing materials are suitable; low-slope roofs cannot use standard asphalt shingles.
- Steeper roofs are more expensive to install but offer better water and snow shedding.
The Roof Pitch Chart
This chart provides a quick visual reference for common roof pitches, their corresponding angles, and suitable materials. Pitch is always expressed as inches of rise for every 12 inches of run.
| Pitch (Rise/Run) | Angle (Approx.) | Description | Common Materials |
|---|---|---|---|
| 1/12 - 3/12 | 4.8° - 14.0° | Low Slope | TPO, EPDM, PVC, Modified Bitumen, Standing Seam Metal |
| 4/12 | 18.4° | Common Slope | Asphalt Shingles, Metal, Wood Shakes, Composite Tiles |
| 6/12 | 26.6° | Common Slope | Asphalt Shingles, Metal, Clay/Slate Tiles |
| 9/12 | 36.9° | Steep Slope | Asphalt Shingles, Metal, Clay/Slate Tiles |
| 12/12 | 45.0° | Steep Slope (45°) | Metal, Slate, Clay Tiles (Requires expert installation) |
| 18/12+ | 56.3°+ | Very Steep | Specialty materials, requires specialized access & safety |

How to Calculate Your Roof’s Pitch (Safely)
You can easily find your roof’s pitch with a tape measure and a spirit level.
Never attempt to measure your roof pitch in wet, icy, or windy conditions. If you are not 100% comfortable and secure on a ladder, do not proceed. Hire a professional roofer or inspector.
- Secure Your Ladder: Place a sturdy, correctly-angled ladder on a level surface, ensuring it extends at least three feet above the roofline.
- Position the Level: Safely access the roof edge. Place a spirit level (at least 12 inches long) flat against the roof surface, ensuring the bubble indicates it is perfectly horizontal.
- Measure the Rise: Hook your tape measure to the end of the level. Measure vertically from the 12-inch mark on your level straight down to the roof surface.
- Determine the Pitch: The number of inches you measured is the “rise.” Since the run is a constant 12 inches, if you measured 6 inches, your roof pitch is 6/12.
Why Roof Pitch Matters
The pitch is not just an aesthetic choice; it’s a critical engineering decision that impacts multiple aspects of your home.
- Water & Snow Shedding: This is the primary function of pitch. Steeper roofs shed water and snow much more effectively, reducing the risk of leaks and ice dams. This is why low-slope roofs require waterproof membranes rather than individual shingles.
- Material Choice: As the chart shows, many materials have minimum slope requirements set by the manufacturer and building codes. Using asphalt shingles on a 2/12 pitch roof, for example, would void the warranty and lead to premature failure.
- Project Cost: Steeper roofs are more dangerous and difficult to work on. They require more safety equipment, slower work, and sometimes specialized scaffolding, all of which increases labor costs significantly.
| Pitch Category | Labor Cost Increase (vs. Common Slope) | Overall Project Impact |
|---|---|---|
| Low Slope (1/12-3/12) | +20-40% | Requires special waterproof membranes and techniques, increasing both material and labor costs. |
| Common Slope (4/12-6/12) | Baseline | Standard, most cost-effective installation. |
| Steep Slope (7/12-12/12) | +15-30% | Requires extra safety equipment and staging, increasing time and labor costs. |
| Very Steep Slope (12/12+) | +40-100%+ | Requires specialized scaffolding and safety protocols; labor costs can double. |
- Longevity & Maintenance: A well-drained, steeper roof generally protects the underlying structure better and may have a longer lifespan. However, any future maintenance or repairs will be more complex and costly.
- Attic Space & Aesthetics: Pitch directly dictates the volume of your attic space and is a defining feature of your home’s architectural style (e.g., the steep pitch of a Tudor vs. the low slope of a Mid-Century Modern home).
From a builder’s perspective, the roof pitch is integral to the entire structural design. It dictates the type of trusses or rafters required, the load-bearing calculations for the walls, and even the foundation requirements. Changing a roof’s pitch isn’t a simple remodel; it’s a major structural modification.
Conclusion: Pitch as a Key Indicator
Understanding your roof’s pitch empowers you as a homeowner. It helps you grasp why certain materials are used, why your neighbor’s roofing quote might be different from yours, and what to look for when planning future projects. It is the fundamental starting point for any serious conversation about your roof’s health and performance.


