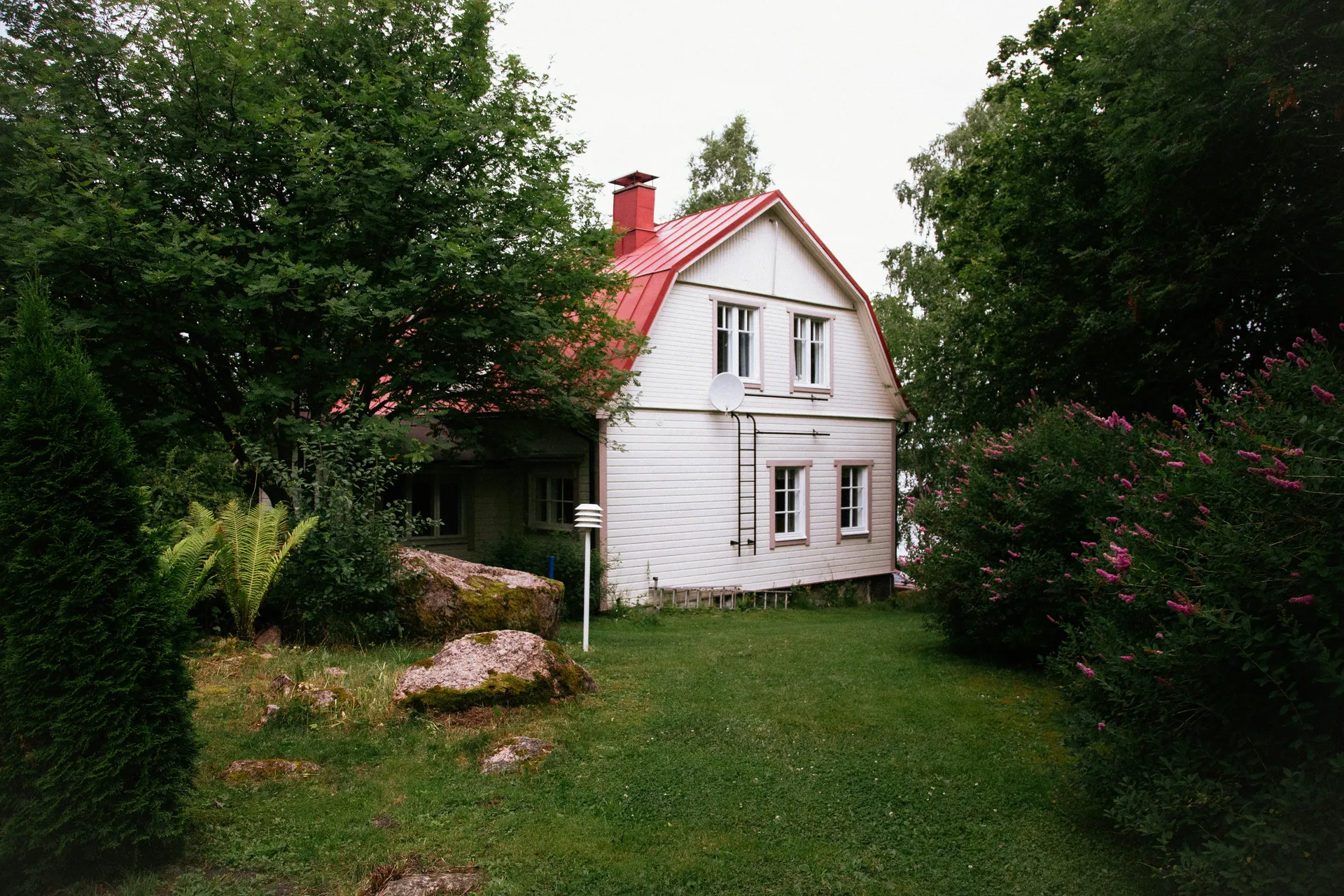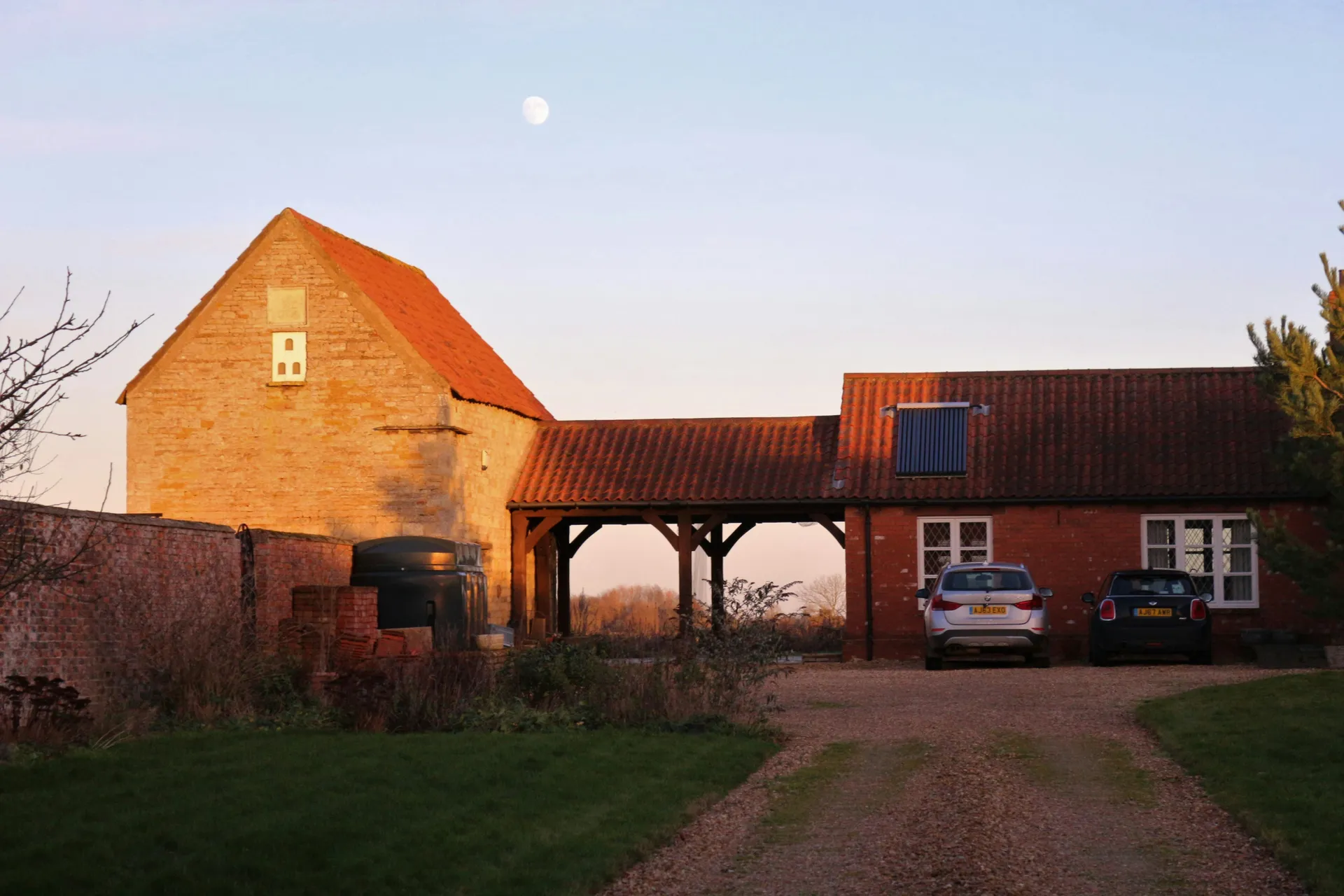What Is a Gambrel Roof? Pros, Cons, and Design Ideas
Picture a classic red American barn. The distinctive, two-sided roof with two slopes on each side is instantly recognizable. That, in essence, is a gambrel roof. But there’s more to this design than just rustic charm. As a building envelope specialist, let’s dive into the history, structure, and practical pros and cons of this iconic roofing style.
By the end of this article, you’ll not only be able to spot a gambrel roof from a mile away, but you’ll also understand its core strengths and weaknesses like a true building enthusiast.
Key Takeaways
- Maximum Space, Classic Look: The primary advantage of a gambrel roof is its ability to create a spacious, usable attic or loft, all wrapped in a timeless, traditional aesthetic.
- Structural Weakness is Key: Its design, particularly the shallow upper slope, makes it more vulnerable to damage from high winds and heavy snow loads compared to other roof types.
- Waterproofing is Critical: The ridge where the two slopes meet is a potential weak point for leaks, requiring expert installation and diligent maintenance.
- Versatile Application: While famous for barns, this design is also popular for sheds, garages, and Dutch Colonial style homes.
Definition and Structure: What Makes a Gambrel a Gambrel?
At its core, a gambrel roof is a symmetrical, two-sided roof where each side has two distinct slopes. The upper slope is shallow, while the lower slope is steep, sometimes almost vertical.
Think of it as a flattened hip roof, but with the ends chopped off, creating vertical gable ends. This clever design is what maximizes the headroom and usable floor space in the level below the roof, often called a loft or garret.

The Pros and Cons of a Gambrel Roof
From a building science perspective, the gambrel roof is a fascinating study in trade-offs between form and function. Let’s break down its advantages and disadvantages.
While aesthetically pleasing, the structural reality of a gambrel roof is that the ridge where the two slopes meet creates a point of weakness against high winds. Proper bracing and collar ties are absolutely critical during construction to prevent structural failure, especially in areas prone to hurricanes or heavy snowfall.
Styles and Applications: More Than Just Barns
While the gambrel roof will forever be associated with barns, its practicality has led to its adoption in a variety of building types.
- Dutch Colonial Homes: This is the most famous residential use, often featuring dormer windows on the steep lower slope.
- Barns & Sheds: The design provides an ideal open-span loft for hay or general storage.
- Garages: A gambrel roof on a garage can create a useful workshop or storage space above the parking area.
- Modern Farmhouse Style: Contemporary architects often use the gambrel shape to evoke a modern yet rustic feel.


